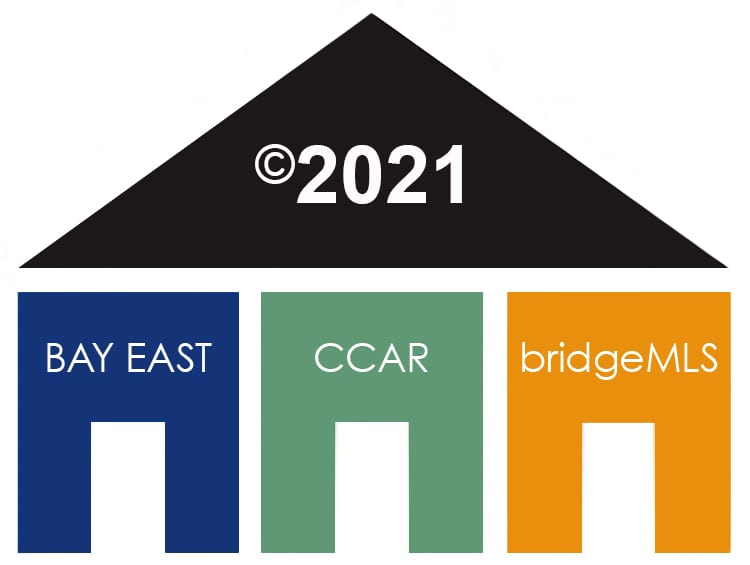
2665 Caballo Ranchero Dr Diablo, CA 94528
7 Beds
5 Baths
9,407 SqFt
UPDATED:
Key Details
Property Type RESIDENTIAL
Sub Type Detached
Listing Status Pending
Purchase Type For Sale
Square Footage 9,407 sqft
Price per Sqft $422
Subdivision Diablo C.C.
MLS Listing ID 40923999
Style French Country
Bedrooms 7
Half Baths 1
Construction Status Existing
Year Built 1978
Lot Size 1.000 Acres
Property Sub-Type Detached
Property Description
Location
State CA
County Contra Costa
Area Diablo
Cross street 4 Bedrooms,3.5 Baths,Primary Bedrm Suite - 1,Laundry Facility,Main Entry
Rooms
Other Rooms Bonus/Plus Room, Formal Dining Room, Guest House, In-Law Quarters, Office, Rec/Rumpus Room, Storage, Workshop
Kitchen Breakfast Bar, Counter - Stone, Dishwasher, Double Oven, Garbage Disposal, Gas Range/Cooktop, Ice Maker Hookup, Island, Microwave, Pantry, Range/Oven Free Standing, Refrigerator, Trash Compactor, Updated Kitchen, Other
Interior
Heating Forced Air 2 Zns or More
Cooling Central 2 Or 2+ Zones A/C
Flooring Hardwood Floors, Tile, Carpet
Fireplaces Number 3
Fireplaces Type Dining Room, Living Room, Other
Equipment Garage Door Opener, Window Coverings, Tankless Water Heater
Laundry In Laundry Room
Exterior
Exterior Feature Stucco
Parking Features Attached Garage, Covered Parking, Detached Garage, Int Access From Garage, RV/Boat Parking, Side Yard Access, Workshop in Garage, 24'+ Deep Garage, RV Garage Detached
Garage Spaces 8.0
Pool Hot Tub, In Ground, Pool Cover, Pool Sweep
View Golf Course, Greenbelt, Hills, Mt Diablo
Roof Type Composition Shingles
Building
Lot Description Adj To/On Golf Course, Cul-De-Sac, Premium Lot, Backyard, Front Yard, Landscape Front, Security Gate
Story Two Story
Foundation Crawl Space
Sewer Sewer System - Public, Water - Public
Water Sewer System - Public, Water - Public
Level or Stories Two Story
Construction Status Existing
Schools
Elementary Schools San Ramon Valley (925) 552-5500
High Schools San Ramon Valley (925) 552-5500
Others
Acceptable Financing Cash, Conventional, Other
Listing Terms Cash, Conventional, Other
Special Listing Condition None


Get More Information
- Homes for Sale in Fremont
- Homes for Sale in Hayward
- Homes for Sale in San Leandro
- Homes for Sale in Pleasanton
- Homes for Sale in San Ramon
- Homes for Sale in Dublin
- Homes for Sale in Alameda
- Homes for Sale in Castro Valley
- Homes for Sale in Union City
- Homes for Sale in Newark
- Homes for Sale in San Lorenzo





